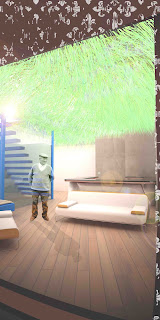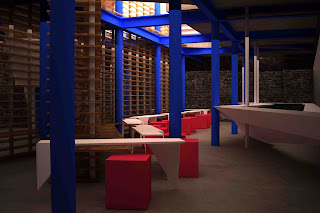Thursday 28 June 2012
Wednesday 27 June 2012
Edited Photos of Collectomaniacs Hotel by Dave King ShedKM
Dave King, Director of ShedKM has kindly edited a couple of images of the Collectomaniacs Hotel model. He argued that the shape allowed for a bold Graphic Design.
shedkm is a young and innovative RIBA registered architectural practice working from Liverpool and London.
They have built nationally recognised, award winning buildings across all sectors. From highly bespoke private houses to complex, multi-million pound regeneration projects, we produce critically acclaimed, high-quality architecture often from limited budgets and with difficult constraints.
ShedKM are adept at the re-use of old buildings, having turned dilapidated Victorian terraces into sleek, spacious homes and redundant factories into iconic work-space and retail destinations. We are also pioneers of innovative construction techniques such as pre-fabrication.
Every project is underpinned by a clarity of thought and consistency of approach. Their work embodies simple yet bold ideas that give our buildings a unique and strong identity.
For more information please have a look at ShedKM's website: http://www.shedkm.co.uk/
Monday 25 June 2012
The Hotel
A beautiful photography by Caz Goldswick. of the model of Collectomaniacs Hotel.
Thank you to all the help with this project and to all involved, especially Rob McCombie and Natasha Hayes
Friday 11 May 2012
Wednesday 9 May 2012
Monday 7 May 2012
Wednesday 25 April 2012
Friday 20 April 2012
Notes from tutorials
The workshop: Potential of digital printers. Does it all just need to be fabric based? The use of latest printing fabric technology. This will allow the gallery space upstairs to be used as a workshop as well if it needs to be.
The wall can be a digital wall for advertisement and work created from the workshops. The space should be partly corten partly digital.
The basement staircase: lights going up the stairs: REM KOOLHAAS / OMA - EDUCATORIUM
The staircase should be brightly coloured. MVRDV: The Why Factory Tribune:
RNIB:www.rnib.org.uk Use of bright bold colours. Contrasting for people who are poor sighted.
The wall can be a digital wall for advertisement and work created from the workshops. The space should be partly corten partly digital.
The basement staircase: lights going up the stairs: REM KOOLHAAS / OMA - EDUCATORIUM
The staircase should be brightly coloured. MVRDV: The Why Factory Tribune:
RNIB:www.rnib.org.uk Use of bright bold colours. Contrasting for people who are poor sighted.
Snohetta: Bolgen & Moi Tjuvholmen
Tashen Museums and Tashen retail
Peter Pran
Asymtote Architecture: Bridge
The relation between the box and the sinuous is key. Potentially the box is the element to live in and the sinuous becomes the objects inside. The taps, sinks, bars, etc. The interior should be re-jigged to allow for this. The interior cross can be tilted at an angle to crash through the space more.
Entrance Design is key.
The use of translucent wood for interior. Different tables and chairs that work with the sinuous idea.
Sensitivity like
CHAPEL DU NOTRE DAME DU HAUT, LE CORBUSIER, RONCHAMP, FRANCE, 1954
See through venues and the creation of sensitivity on the inside.
Mathieu Lehanneur:
Choir of Saint-Hilaire Church
Takeshi Hosaka Architects:
Office dA
Ben Kelly Design:
Friday 23 March 2012
OAP Filming
Spending an afternoon filming and interviewing 3 OAPs about their life, technology and age discrimination proved to give excellent feedback. The key things that came out of the interviews as being important are family, and gardening space. Gardening becomes a way to generate food, relax and exercise. A massive thank you has to go to all involved.
The interviewees: Brenda Johnson, Molly Mannering and Bette Pearson
Organiser and interviewer: Natasha Hayes
Lighting: Matt Hill
Film: James Harrison
Sound: Callum Skipworth
The interviewees: Brenda Johnson, Molly Mannering and Bette Pearson
Organiser and interviewer: Natasha Hayes
Lighting: Matt Hill
Film: James Harrison
Sound: Callum Skipworth
Monday 19 March 2012
Filming document: 22/03/12
A group of elderly people will be filmed to help with the design of the project. Attached are the documents that will be used for their feedback.
Thursday 15 March 2012
Formative Notes
Sponsored by the government or help the aged, this will lower the level of elderly in care.
Green roof- notion of trees (Mayer of london scheme to have green roofs)
Basement plan is well considered
Simplify the building and less shape making
Draw activities without walls
Bathrooms need to be larger- disabled need larger bathrooms
Revisit planning of pods
How do people operate?
'the amazings' good
Back of house needed: cleaners/ services (fundamental elements: fire escapes, service room, storage in pods.)
extension: create access breaking through the window points in the existing
Pods: express that they are tilted through and towards sunlight.
Punching through architecture
Shapes need to be inventive and bespoke. they should sit proud in the building.
Cycle of life: The circle of movement to create a circulation of life
Larger wider steps and more noticeable handrails that allow for ease of design for elderly
Comforts in old people's things. Value over style.
Why bother having the shape. Adjust the shape and link into public space differently?
How does it all link together, basement and ground floor.
What is existing and new build?
Pods need to stand alone and have a gathering point.
Urgent re-looking of floor plans
Work with a plan
The central point? need to park?
Level of information needed
Legs could act as a gate to close off the building
Means of escape. Need two in the building
Facade impact- Legs? How does it all stand up?
Red and blue colours: If they are a bold red and blue are bright and contrasting it helps people with sight impairment to be able to see them better.
Lifetime homes require walls to cave away.
How can bathroom configure
Entrance sequence into the building.
Different entrances for living, lab, goods delivery
Skin of extension. How does it look?
Can the glass be used to create a solar gain?
Family is a vehicle for prototype and personalisation. It creates a personality for how to inhabit. Are the people varied enough. How does it work for a real encounter. How to make the box more appropriate.
Needs more lifts on either side.
Means of escape. PROTECTED staircases.
Need to go to fitness centre.
Schedule of accommodation: FITNESS BUILT INTO APARTMENTS
MAKE OLD SEXY: Reward for having been young
People of influence:
Jibby Beane: http://www.jibbybeane.com/html/life.html
Jean Paul Gutier (Junior Advertising) http://en.wikipedia.org/wiki/Jean_Paul_Gaultier
Veruska
Being sexy old + living
Carl Lagerfeld http://en.wikipedia.org/wiki/Karl_Lagerfeld
His film and Henneys
Green. Made more skin area but use of green. Potential photovoltaics and green power?
Visual with fleur de lis: Evokative.
LA TOURETTE LE CORBUSIER
COLVAX & FOWLER super deluxe interior
Green roof- notion of trees (Mayer of london scheme to have green roofs)
Basement plan is well considered
Simplify the building and less shape making
Draw activities without walls
Bathrooms need to be larger- disabled need larger bathrooms
Revisit planning of pods
How do people operate?
'the amazings' good
Back of house needed: cleaners/ services (fundamental elements: fire escapes, service room, storage in pods.)
extension: create access breaking through the window points in the existing
Pods: express that they are tilted through and towards sunlight.
Punching through architecture
Shapes need to be inventive and bespoke. they should sit proud in the building.
Cycle of life: The circle of movement to create a circulation of life
Larger wider steps and more noticeable handrails that allow for ease of design for elderly
Comforts in old people's things. Value over style.
Why bother having the shape. Adjust the shape and link into public space differently?
How does it all link together, basement and ground floor.
What is existing and new build?
Pods need to stand alone and have a gathering point.
Urgent re-looking of floor plans
Work with a plan
The central point? need to park?
Level of information needed
Legs could act as a gate to close off the building
Means of escape. Need two in the building
Facade impact- Legs? How does it all stand up?
Red and blue colours: If they are a bold red and blue are bright and contrasting it helps people with sight impairment to be able to see them better.
Lifetime homes require walls to cave away.
How can bathroom configure
Entrance sequence into the building.
Different entrances for living, lab, goods delivery
Skin of extension. How does it look?
Can the glass be used to create a solar gain?
Family is a vehicle for prototype and personalisation. It creates a personality for how to inhabit. Are the people varied enough. How does it work for a real encounter. How to make the box more appropriate.
Needs more lifts on either side.
Means of escape. PROTECTED staircases.
Need to go to fitness centre.
Schedule of accommodation: FITNESS BUILT INTO APARTMENTS
MAKE OLD SEXY: Reward for having been young
People of influence:
Jibby Beane: http://www.jibbybeane.com/html/life.html
Jean Paul Gutier (Junior Advertising) http://en.wikipedia.org/wiki/Jean_Paul_Gaultier
Veruska
Being sexy old + living
Carl Lagerfeld http://en.wikipedia.org/wiki/Karl_Lagerfeld
His film and Henneys
Green. Made more skin area but use of green. Potential photovoltaics and green power?
Visual with fleur de lis: Evokative.
LA TOURETTE LE CORBUSIER
COLVAX & FOWLER super deluxe interior
Tuesday 13 March 2012
Basement initial renders
The first renders of the basements of the two buildings, One containing a knowledge library which allows for people to leave onjects, books etc in the walls that double up as shelves and create intimate spaces inside them (2 Visuals)
The other looking up at the small lecture space based to allow for people to attend public talks
The other looking up at the small lecture space based to allow for people to attend public talks
Sunday 11 March 2012
Subscribe to:
Posts (Atom)

















































